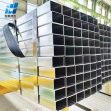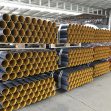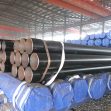Why to use unitized glazing system in your project
Unitized curtain wall systems are typically custom designed in most cases. And also, unitized systems are typically pressure equalized rain screen systems. The units should be completely assembled in a factory and shipped to the site for installation on the building. The units are placed on the floors, bundled in crates, using the tower crane and lowered into place using a smaller crane or hoist owned by the glazing contractor. The mullion dimensions tend to be slightly larger than a stick system due to their open section as compared to the tube shape of a standard stick curtain wall section.

In the building construction, the advantages of the unitized system derive from the more reliable seals achievable from factory construction and the reduced cost of labor in the factory versus that of high rise field labor. Units can be assembled in a factory while the structural frame of the building is being constructed. Where stick systems require multiple steps to erect and seal the wall, unitized walls arrive on the site completely assembled allowing the floors to be closed in more quickly. Unitized systems also require less space on site for layout thus providing an advantage for urban sites with space limitations. Meanwhile, this curtain wall facade system generally relies on rain screen design principles, gaskets and/or the interlock of mating frames for moisture protection at joints between adjacent modules. The interlocking vertical mullions will typically have two interlocking legs. One leg will be in the plane just behind the glazing pocket and the other at the interior face of the mullions. The interlocking leg in the plane of the glazing pocket will be sealed by gaskets and is the primary line of defense against water and air infiltration.
If you would like to use structural glass curtain wall for you building in future, another distinctive advantage of unitised systems is that, unlike stick-built systems, they do not transfer impact noises from floor to floor or horizontally from room to room in applications. This is because the unitised panels are separated by linking gaskets. And different materials ie, gasket to aluminium, become acoustically excited to different levels, thus creating full separation at the junctions between units. Furthermore, curtain wall systems, especially unitized systems, require expertise from a few aspects, such as building designer, curtain wall manufacturer, the installer and etc. For all but the simplest of systems, the designer should consider engaging an outside consultant, if such expertise is not available on the staff.
Tel: +86 18202256900 Email: steel@fwssteel.com










