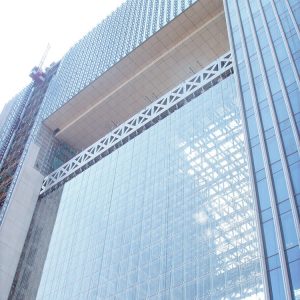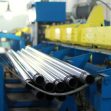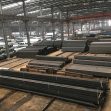What’s structural glazing of the curtain wall buildings?
As curtain wall buildings make a hit in various applications throughout the world today, curtain wall glazing plays a significant role in curtain wall construction.

glass curtain wall
Technically speaking, structural glazing systems, in their simplest form, are types of curtain wall systems consisting of glass that is bonded or anchored back to a structure without the use of continuously gasketed aluminum pressure plates or caps. The glass can be comprised of monolithic, laminated, dual-glazed or even triple-glazed insulating glass units (IGUs). The back-up structure may use horizontal and/or vertical aluminum mullions or be a glass mullion, steel blade, cable or stainless steel rod. The interior and exterior may use extruded silicone/EPDM gaskets, or a wet sealed silicone depending on the system. Among the modern curtain wall designs, structural glass curtain wall is the favorite for many architects, because this system creates a completely clean, flush exterior appearance in applications while the interior members have many different options depending on design and budget.
So why would you want to go with a structural glazing system? As it is well acknowledged, structurally glazed systems can create a greater transparency than traditional captured systems. There are less visual interruptions due to the lack of metal on the exterior (and potentially the interior), creating a seamless, continuous glass look. Traditional captured curtain wall systems have pressure plates and caps that can conduct large amounts of heat in or out of the facade depending on the season. Since there is little to no exposed exterior metal, there is also less thermal bridging with structural glazing, saving on energy consumption costs. Now, let’s take a look at two major types of structural glazing systems in the market today.
1. Stick-built structural glazing system is one of the oldest and most conventional curtain wall types. It is assembled from similar components to that of a captured system, with the exception of an exterior aluminum pressure plate and cap with gaskets to hold the glass in place. It is either siliconed or toggle fastened in place on site depending on the manufacturer’s system.
2. Unitized structural glazing system is a pre-assembled glazing system. Compared with stick structural glazing system, this curtain wall system has a relatively lower curtain wall cost in curtain wall construction. Multiple glazing types and materials can be combined into one “unit” in a quality controlled shop environment. The glazing materials are siliconed in place and allowed to fully cure to give a similar flush exterior appearance to that of the stick-built system, without the concerns for weather conditions on site and quality of sealant application on site by the tradesmen. Generally speaking, this type of curtain wall systems is used on mid-rise to high-rise structures that are 20,000 sq. ft. and up where there is high repetition, tight job site access, and high installation labor costs.
Tel: +86 18202256900 Email: steel@tjdpbd.com









