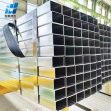Unitized curtain wall design
As modern curtain wall design becomes more and more popular in the construction industry today, curtain wall construction has been widely applied both in commercial and residential building applications for a long time.

Curtain wall
In the current market, stick-built curtain wall and unitized curtain wall are the two main types of curtain wall construction in use. In stick-built construction, the curtain wall frame is constructed mainly on site with mullions and transoms supporting glass, spandrel panels, metal panels and brise-soleils, connected piece by piece. Each mullion is usually supported by the floor or perimeter beams. In unitised construction, on the other hand, curtain wall is composed of large units that are assembled in the factory, shipped to the site and erected on the building. Aluminium profiles are used to form the frame, which is normally one-storey high. Opening vents, glazing and infill panels are built into units before being transported to site. As with stick-built construction, each unit is usually supported by the floor or perimeter beams.
In practical applications, unitised curtain wall generally has about 30% of the work done on site, while 70% is carried out in the factory. The complete assembly of the units in the factory brings a number of benefits, including:
-Improved quality control;
?Concurrent manufacture and site preparation – units can be assembled while the structural frame is being built. The facade can also be completed a floor at a time, allowing parallel internal work;
-Quicker installation, requiring less manpower on site;
-No need for scaffolding
-Can be installed from the interior of the building, which is ideal for high towers or building sites where there is a tight footprint;
-Less space is needed on site for layout
If you would like to use structural glass curtain wall for you building in future, another distinctive advantage of unitised systems is that, unlike stick-built systems, they do not transfer impact noises from floor to floor or horizontally from room to room in applications. This is because the unitised panels are separated by linking gaskets. And different materials ie, gasket to aluminium, become acoustically excited to different levels, thus creating full separation at the junctions between units.
In recent years, unitised facades offer a number of design options. They integrate opening elements: a top-hung and parallel opening window. And both of them can also be motorised for ease of operation. Sun-screening systems, spandrel panels and other infill panels can also be included. If you prefer trying a different type of curtain wall in your building project in future, it is kindly suggested that you get as much as information from a professional curtain wall manufacturer in advance.
Tel: +86 18202256900 Email: steel@fwssteel.com










