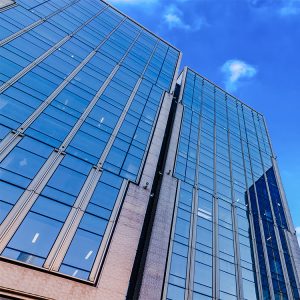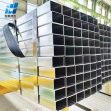Ultra-tall special-shaped unit glass curtain wall
In the practical application of curtain wall construction, super high-rise buildings should bear the influence of greater wind force, seismic force and temperature change, and the main structure will produce greater vertical deformation. These factors will make the curtain wall correspondingly bear greater internal force and displacement. Therefore, design standardization, component prefabrication, installation mechanization is a prerequisite. The standardization degree of the unit curtain wall system can reach 8o-90%; Site manual operation workload is very low, more than 90% of the workload can be completed in the factory; Prefabricated products with high quality and high precision; High productivity of workers in the factory and on the construction site; The construction is less affected by climatic conditions; Construction and installation without scaffolding, the site is civilized, clean and simple; Construction of fewer construction period is short and so on. Therefore, the curtain wall of super high-rise buildings will first choose the metal curtain wall.

There are some differences between the curtain wall design of super high-rise building and the ordinary curtain wall, so it is not easy to pay attention to the curtain wall design. Based on many years’ experience in curtain wall design, the expert summarizes several key points that should be considered in the design stage of curtain wall of super high-rise building, including the influence of building geometry shape on curtain wall system, curtain wall system design of asylum floor, system selection of cleaning and maintenance system (window cleaning machine), etc. Both put forward meticulous and thoughtful solutions, hoping to play a little positive role in the modern curtain wall design.
A floor in a tall building used for temporary refuge in the event of a fire. A refuge is a room for fire personnel to take temporary refuge on a certain height (a floor of 100 meters or more). The height from the first floor of the building to the first refuge floor shall not be greater than 45m; The height difference between the two floors should not be greater than 45m. Smoke staircases leading to the floor should be separated or dislocated on the same floor or disconnected from the upper and lower floors, making it necessary for people to ascend or descend through the floor; The net area of the refuge floor shall be able to meet the requirements of the curtain wall glazing and shall be calculated at 5.0 persons /m2; Because the asylum floor can be used as the equipment floor. Because the relationship between the curtain wall of the unit and the side of the civil structure is certain, the enlargement of the section of the keel of the unit is also limited.
Tel: +86 18202256900 Email: steel@fwssteel.com










