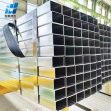Two major types of structural glazing systems widely used in the curtain wall construction today
Structural glazing system is regarded as one of the fastest-growing and most innovative forms of curtain wall construction, which especially has been widely used as commercial facade mark in the modern times.

1. Stick-Built Structural Glazing System
It is one of the oldest and most conventional curtain wall types. It is assembled from similar components to that of a captured system, with the exception of an exterior aluminum pressure plate and cap with gaskets to hold the glass in place. It is either siliconed or toggle fastened on site depending on the manufacturer’s system. Take structural glass curtain wall for an example. The toggled system glazing is predominantly shop fabricated to have either a channel bonded to the back of the glass with silicone, or to have the insulating glass spacer frame with a reveal to fasten to internally. These methods allow for dry fixing of the units on site to eliminate curing time. Otherwise, the systems that are wet sealed on site must have the glass temporarily clamped in place for 1-2 weeks to assure the silicone is fully cured before the exterior silicone weather seal is applied. Besides an exterior wet silicone/gasket seal, air and moisture control is achieved through what is called pressure equalization. Pressure equalization is a means by which air within the system located between the glass and aluminum mullions helps to drain water at each lite of glass (zone drainage) or at the base of the system (overall system drainage). These systems are often used for low-rise projects less than 15,000 sq. ft. of area, projects where the labor is less expensive, and projects with low repetition.
2. Unitized Structural Glazing System
It is a pre-assembled glazing system. Multiple glazing types and materials can be combined into one “unit” in a quality controlled shop environment. The glazing materials are siliconed in place and allowed to fully cure to give a similar flush exterior appearance to that of the stick-built system, without the concerns for weather conditions on site and quality of sealant application on site by curtain wall suppliers. These units can be installed one panel tall and one panel wide or at times, two panels tall or two panels wide. After the glass, spandrel materials, and anchors are glazed into unit frames within the shop, they are loaded onto flatbed trucks to be installed “just in time” at the job site. The units receive additional silicone/EPDM gaskets after they are set by crane from the outside, or from each floor to create the “stack joint”. The stack joint acts as the complete air and moisture barrier of the system allowing a weep at each floor. In addition, unitized glazing system can handle movement much better than most others because each panel is gasketed together to be able to move independently with the structure as well as the additional movement capacity of the anchors. Generally, these systems are used on mid-rise to high-rise structures that are 20,000 sq. ft. and up where there is high repetition, tight job site access, and high installation labor costs.
Tel: +86 18202256900 Email: steel@fwssteel.com










