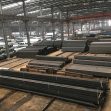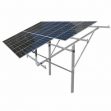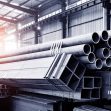The difference between building curtain wall and exterior wall
Curtain wall building is composed of panel and support structure system, which has the specified bearing capacity, deformation capacity and adapt to the displacement of the main structure. It does not share the role of the main structure of the building peripheral wall structure. The window is the general name of the building parts that surround the hole of wall and can play the role of day-lighting, ventilation or observation. It usually consists of window frames and one or more window sashes, as well as hardware fittings, sometimes with Windows and ventilation. According to the above definition of architectural curtain wall and window, no matter what form of curtain wall and outer window is confused, from the perspective of technology, architectural curtain wall and window have the following fundamental differences:

(1) Different from that of the main structure, the curtain wall transmits its dead weight and load to the main structure through anchorage support in the way of point transmission; The window is connected with the hole by the frame around the way of wire transmission of the weight and load to the main structure;
(2) supported by the main structure in different ways: the curtain wall is usually hung on the main structure, its vertical main force members are tensile bending members; The window is installed on the bottom of the window opening of the main structure, and its vertical main force frame members are flexural members;
(3) Different absorption deformation capacity: modern curtain wall generally adopts telescopic connection structure design to adapt to temperature difference deformation and main structure layer deformation; Windows generally have no special structural design to adapt to the deformation of temperature difference and main structure;
(4) Different from the relative position of the main structure: the curtain wall is generally protruding from the contour line of the main structure to form an integral facade; The window is usually located in the Mosaic hole within the outer contour line of the main structure, forming a local facade;
(5) the size of the elevation and component profile section is different: the curtain wall is a large section of the profile component, formed by the joint design of a large area, continuous wall envelope structure; The window is a small area and local enclosure part of the opening part of the wall formed by the profile member of a smaller section. Curtain wall is a frame structure with large supporting span. In addition to the core connection between the column itself, the movable joint between the beam and the column and the curtain wall frame, are also sealed by elastic sealant.
Tel: +86 18202256900 Email: steel@tjdpbd.com










