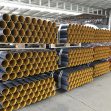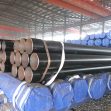Super high-rise curtain wall
Curtain wall building is composed of panel and supporting structure system (supporting device and supporting structure), which can be relative to the main structure and has a certain displacement ability or its own certain deformation ability, does not bear the main structure by the action of the outer wall of the building. In addition to the glass curtain wall, metal plate curtain wall and stone curtain wall, there are artificial plate curtain wall (such as ceramic plate curtain wall, Wang Siban curtain wall), point supporting glass curtain wall, double layer curtain wall and photoelectric curtain wall. Curtain wall is the main characteristic of modern architecture, which plays an irreplaceable role in modern urban architecture in the new century. In recent years, with the continuous application of new technology and new materials, the building curtain wall industry develops relatively fast, and the curtain wall structure plays a pivotal role in the modernization of the city.
In the practical application of building curtain wall, super high-rise buildings should bear the influence of greater wind force, seismic force and temperature change, and the main structure will produce greater vertical deformation. These factors will make the curtain wall correspondingly bear greater internal force and displacement. Therefore, design standardization, component prefabrication, installation mechanization is a prerequisite. The standardization degree of the curtain wall facade system can reach 80-90%; Site manual operation workload is very low, more than 90% of the workload can be completed in the factory; Prefabricated products with high quality and high precision; High productivity of workers in the factory and on the construction site; The construction is less affected by climatic conditions; Construction and installation without scaffolding, the site is civilized, clean and simple; Construction of fewer construction period is short and so on. Therefore, the curtain wall of super high-rise buildings will first choose the unit curtain wall. There are some differences between the curtain wall design of super high-rise building and the ordinary curtain wall, so it is not easy to pay attention to the curtain wall design.
The tower adopts the unitary glass curtain wall system and the unitary aluminum curtain wall system. The various forms of the building skin bring great difficulty to the modern curtain wall design, but the particularity of the horizontal circular arc surface and the vertical circular arc surface and the aluminum plate groove put forward higher requirements for the design of the curtain wall system. The curtain wall design must correctly understand the forming concept of architectural geometry, and take this as the foundation of the design of building curtain wall, in order to deepen the curtain wall system of super high-rise building.
Tel: +86 18202256900 Email: steel@fwssteel.com










