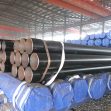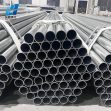Structural glazing system plays a significant role in the modern building construction
Why Would You Like A Structural Glazing System For Your Building?
Mostly, structural glazing system can provide a greater transparency than any other traditional captured systems. There are less visual interruptions for curtain glass windows due to the lack of metal on the exterior (and potentially the interior), which create a seamless, continuous glass look. Traditional captured curtain wall systems have pressure plates and caps to conduct large amounts of heat in or out of the facade based on the particular temperature outside. Since there is little to no exposed exterior metal, there is also less thermal bridging with structural glazing, saving on energy consumption costs. Now, let’s talk about some popular types of structural glazing systems in the market today.

Stick-Built Structural Glazing System
Stick-built structural glazing system is one of the most conventional curtain wall systems in use. It is assembled from similar components to that of a captured system, with the exception of an exterior aluminum pressure plate and cap with gaskets to hold the glass in place. It is either siliconed or toggle fastened in place on site based on the manufacturer’s system. The toggled system glazing is predominantly shop fabricated to have either a channel bonded to the back of the glass with silicone, or to have the insulating glass spacer frame with a reveal to fasten to internally. These methods allow for dry fixing of the units on site to eliminate curing time. Otherwise, the systems that are wet sealed on site must have the glass temporarily clamped in place for 1-2 weeks to assure the silicone is fully cured before the exterior silicone weather seal is applied.
Unitized Structural Glazing System
Unitized structural glazing system is a pre-assembled glazing system. Multiple glazing types and materials can be combined into one “unit” in a quality controlled shop environment. The glazing materials are siliconed in place and allowed to fully cure to give a similar flush exterior appearance like the stick-built system, without the concerns for weather conditions on site and quality of sealant application on site by the tradesmen. These units can be installed one panel tall and one panel wide or at times, two panels tall or two panels wide. After the glass, spandrel materials, and anchors are glazed into unit frames within the shop, they are loaded onto flatbed trucks to be installed “just in time” at the job site. The units receive additional silicone/EPDM gaskets after they are set by crane from the outside, or from each floor to create the “stack joint”. The stack joint acts as the complete air and moisture barrier of the curtain wall facade to allow a weep at each floor. Unitized systems handle movement much better than most others because each panel is gasketed together to be able to move independently with the structure, and the additional movement capacity of the anchors.
Point Supported Glass Systems
Point-supported curtain walls are the most transparent structurally glazed systems available on the market today. They can be custom engineered to fit any opening. From the exterior, they have silicone sealants between the joints like other structural glazing systems, as well as have far less obstructed views looking from the inside out and vice versa due to the elimination of vertical and/or horizontal aluminum mullions. When using glass fins as a vertical back-up structure, the whole facade can appear to be virtually transparent! Glass is held in at specific points using stainless steel fittings to transfer deadload and wind loads back to the structure. Most glass types are available for point supported glazing, including: insulating glass units, low-e coated glass, laminated glass, monolithic, etc. These glasses can be paired with a host of back-up structures to create vertical walls, roofs and skylights, canopies, elevator enclosures, or windscreens.
Tel: +86 18202256900 Email: steel@fwssteel.com










