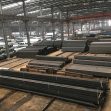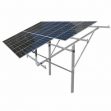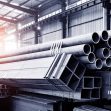parametric modeling in curtain wall design and construction
As the modern curtain wall design and construction unit, in order to realize the architect’s intention and idea into the project, we must perfect the curtain wall construction drawing. However, through the drawings, we can hardly see the geometric model of the modeling on the two-dimensional plane, nor can we accurately locate and lay out the line. Therefore, three-dimensional space modeling must be carried out. We used Rhinoceros to proofread the drawings of the design institute.
We should import the floor plan of each layer into Rhinoceros to draw the outline of each layer. According to the requirements of Party A, the slope of the curtain wall profile should keep the same Angle of 3.5°. At the same time, the planning requirements of the building red line must be met. In addition, according to the measured data of the four-storey structural plane, the actual deviation of the construction is not small. At the moment, in order to meet the deadline, the site is busy building the fifth floor of scaffolding. Time is short, we must set down the model of the curtain wall before setting up the 5-storey structural template. But there are defects in the drawings provided by the design institute, and Party A is in a hurry to work, which brings difficulties to the design and construction of the curtain wall. Through the rough analysis of the drawing, we have a concept of the shape. This is an inverted elliptical table modeling, for this nonlinear modeling, the usual two-dimensional CAD expression of curtain wall frame is difficult to express.
According to the architect’s requirements, the slope of the curtain wall profile should be a consistent 3.5°camber; At the same time, the planning requirements of the building red line must be met. In addition, according to the measured data of the four-storey structural plane, the actual deviation of the construction is relatively large. Moreover, in order to catch up with the project deadline, the civil construction side is preparing to build the template of the fifth floor. The time is short, and the curtain wall model must be determined before the five-storey structural template is set up. We decided to make the plates isosceles trapezoid because the size of the plates had to be as small as possible to facilitate assembly and construction. However, to meet the requirements of isosceles trapezoid, and the Angle between each plate is the same size, then the arc must be circular. According to this idea, the ellipse modeling of curtain wall construction is finally decomposed into three parts: the large arc is fitted by the large arc, the small arc is fitted by the small arc, and their connecting part is fitted by the circular arc, that is, the whole ellipse modeling is composed of three arcs.
Tel: +86 18202256900 Email: steel@tjdpbd.com










