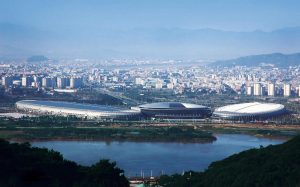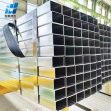More details about curtain wall design of Fuzhou Exhibition Center
Conference center, north and south facade hidden frame glass curtain wall is large span glass curtain wall system, the construction curtain wall structure supporting system is using the subject every 9 meters along the axis of concrete filled steel tubular column as the main support structure, the level of glass curtain wall frame joints after setting the aluminum clad steel beam, as a supporting system for the curtain wall of the horizontal load, the horizontal load is passed to the steel pipe concrete column. The upper part of the vertical steel cable is connected with the concrete beam, the lower part is connected with the steel beam near the ground, and is disconnected from the ground, so as to avoid the tension of the steel cable under the horizontal load, which has adverse effects on the main structure.

At the position of CFST column, the vertical load of the left and right half of the horizontal glass and steel and aluminum members of the curtain wall system is transmitted to the main structure by the steel beam through the adapter. At the position of the vertical cable, the vertical load of the left and right half of the horizontal glass and steel and aluminum members of the curtain wall system is transmitted to the vertical cable through the 20mm thick steel support plate as well as the cable fasteners, and finally to the concrete beam at the top of the main structure. The horizontal load of the curtain wall is transmitted to the main structure through the panel glass by steel beams.
In order to ensure the safety of the curtain wall structure, it is a safe choice for the 9-meter beam to adopt segment-welded steel pass. At the same time, due to the needs of the visual effect inside the building, the 014 steel cable that is used to bear the weight of the curtain wall is hidden in the vertical slot of the glass, and the adhesive strip is buckled outside. The deformation of the adhesive strip should be able to meet the deformation requirements of the short side of the panel glass. The aluminum alloy decorative cover plate of steel through beam is buckle, because the steel through section is large, the decorative cover plate adopts the method of piece-wise micro-seam stitching. The steel support plate of 20mm thickness is welded outside the steel through beam. Under the steel support plate, the steel cable fastener is used to clamp the steel cable, and the self-weight of the upper curtain wall glass and the curtain wall facade is assumed according to the friction force between the two. The outer side of the steel beam is long aluminum alloy profile, the glass is located on it, and the outer mouth is decorated with aluminum alloy profile gusset plate. The stress model is simply supported on both sides.
Tel: +86 18202256900 Email: steel@fwssteel.com
Previous: opening window design of curtain wall










