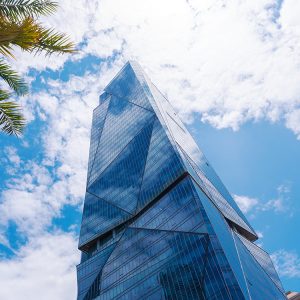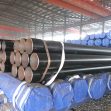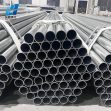Major components of the point support curtain wall
In the current curtain wall market, pointed support curtain wall refers to a new type of modular building structure in which glass panels and the metal supporting structures are connected by metal connecting members and fasteners, which is also called a point frameless glass curtain wall. In a point-supported glass system, glazed panels are connected together with spider fittings. They are not load-bearing, so they are easily the perfect solution for large spaces that need to serve multiple purposes.

In practical applications, point-supported glass system creates a flexible and modular wall that can be used in large spaces to create smaller areas for specific purposes from conference rooms to showrooms. In curtain wall construction, glass fin can be suspended since it provides a structure for the point-supported glass, which provides the opportunity for even greater creativity and design flexibility. Point-supported glass systems are easier to install than traditional walls, especially in large, high ceiling spaces. Technically speaking, there are four major components of the point support curtain wall as follows:
1. Support System
It is the main force component, such as glass ribs, stainless steel column, aluminum profile column, anti-corrosion, fire-resistant steel structures, stainless steel rod (cable), and stainless steel struts, etc.
2. Metal Connectors
It involves glass spider fittings and fasteners. Metal joints are the essence of architectural point technology. It should not fix the additional stress on the support side of the supporting structures, and it can allow a small amount of displacement to adjust the construction error. At the same time, there are shock absorption measures to improve the seismic resistance. In addition, the metal connector also has a remarkable decorative function. In other words, in addition to meeting the functional requirements, there are also beautiful design and fine processing.
3. Glass Panel
For a well-designed glass curtain wall system, glass panels must be made of tempered glass. Tempered insulating glass tends to be used in buildings in cold area with high thermal insulation requirements. In the case of a large flow of people or a high level of safety requirements, the laminated glass is preferred. In the case of high anti-theft security performance, hollow laminated tempered glass is generally used.
4. Sealing Material
Glass panels are mostly sealed with a weather-resistant silicone rubber. And the glass and metal structure are bonded by the structural silicone glue.
Tel: +86 18202256900 Email: steel@fwssteel.com










