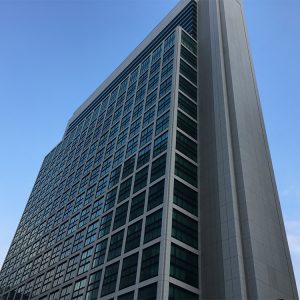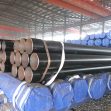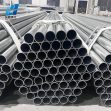How to look at curtain wall structures’ role in the modern building construction
In general, the building envelope remains one of the most important exterior elements for building functionality. While the building facade is an elegant component that helps to define the unique architectural aesthetics of the building, it also has the critical role related to energy performance and interior function of a building. In history, the curtain wall style refers to mid-20th Century buildings that use a prefabricated exterior wall sheathing system hung to their frames. The use of such technology dates back to the 1918 Hallidie Building in San Francisco, which is credited as the first building to use an all glass exterior wall system. So far, as curtain wall buildings have gained much popularity in the building industry for many years, curtain wall structures play a significant role in the modern curtain wall construction.

In practical applications, a curtain wall system is an outer covering of a building in which the outer walls are non-structural, but merely keep the weather out and the occupants in. And the curtain wall facade does not carry any dead load weight from the building other than its own dead load weight. Specifically speaking, curtain wall structures transfer horizontal wind loads that are incident upon it to the main building structure through connections at floors or columns of the building. Furthermore, considering that curtain wall is non-structural in building construction, it can be made of a lightweight material, reducing construction costs. For example, aluminium curtain wall systems are typically designed with extruded aluminum members, although the first curtain walls were made of steel. The aluminum frame is typically infilled with glass, which provides an architecturally pleasing building, as well as benefits such as daylighting. Other common infills include: stone veneer, metal panels, louvres, and operable windows or vents.
In the current market, there are various types of curtain wall systems available for different applications. You will find that curtain wall may be comprised of multiple substrates including aluminum framing, stainless steel components, glazing, rubber gaskets, sealant, insulation and metal connections. When glass is used as the curtain wall, a great advantage is that natural light can penetrate deeper within the building. In other words, if you would like to use structural glass curtain wall in your next building project, the vision area allows light transmittance and the spandrel areas are designed to conceal the building floor beam structure and related mechanical elements. While the spandrel area is an opaque area, the architectural community always finds interesting ways to address the aesthetics by making the spandrel area pronounced (e.g. facade element glazing color change, material type change such as granite) or subtly blended as an all-glass facade when viewed from the exterior.
Tel: +86 18202256900 Email: steel@fwssteel.com










