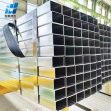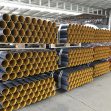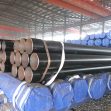How to choose the proper type of curtain wall glazing in your building project?
In general, a well-crafted curtain wall design is a thing of beauty. From aluminum-framed patterned materials to beautifully curved glass, curtain walls that envelop an entire building or only one side are non-load bearing and created to be as aesthetically pleasing as possible. In the current market, most curtain walls are thin and made from lightweight glass, metal, or stone veneer in-fills that are encased in aluminum frames. Appearance varies depending on the type of curtain wall design used and the materials chosen by the architect. Here, we would like to talk about four common types of curtain wall glazing in the market for your choice.

1. Stick-built structural glazing system is one of the popular modern curtain wall designs in curtain wall construction industry. It is assembled from similar components to that of a captured system, with the exception of an exterior aluminum pressure plate and cap with gaskets to hold the glass in place. It is either siliconed or toggle fastened in place on site depending on the manufacturer’s system. The toggled system glazing is predominantly shop fabricated to have either a channel bonded to the back of the glass with silicone, or to have the insulating glass spacer frame with a reveal to fasten to internally. These methods allow for dry fixing of the units on site to eliminate curing time. Otherwise, the systems that are wet sealed on site must have the glass temporarily clamped in place for 1-2 weeks to assure the silicone is fully cured before the exterior silicone weather seal is applied.
2. Unitized structural glazing system is a pre-assembled glazing system. Multiple glazing types and materials can be combined into one “unit” in a quality controlled shop environment. The glazing materials are siliconed in place and allowed to fully cure to give a similar flush exterior appearance to that of the stick-built system, without the concerns for weather conditions on site and quality of sealant application on site by the tradesmen. Generally, these systems are used on mid-rise to high-rise structures that are 20,000 sq. ft. and up where there is high repetition, tight job site access, and high installation labor costs.
3. Point supported glass systems are the most transparent structurally glazed systems available on the market today. Compared with traditional types of structural glass curtain walls, they can be custom engineered to fit any opening. From the exterior, they have silicone sealants between the joints like other structurally glazed systems, but have far less obstructed views looking from the inside out and vice versa due to the elimination of vertical and/or horizontal aluminum mullions. When using glass fins as a vertical back-up structure, the whole fa?ade can appear to be virtually transparent!
4. Vertical cable tension walls (sometimes also known as cable nets) are the thinnest point supported glass system structures that can make the tallest unsupported spans, but require the largest amount of load on the boundary structures. In that regard, this type of curtain wall glazing would generate a higher curtain wall cost in the construction project. There are also stainless steel tension structure systems that are deeper, but put less loads on the boundary structure; however, these systems have similar costs to that of vertical cable walls. There can even be hybrid combinations of horizontal steel and cables/tension rods as well.
Tel: +86 18202256900 Email: steel@fwssteel.com










