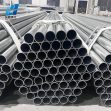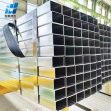Glass curtain wall system classification
Curtain walls are often considered part of a building envelope as well as comprise one part of a wall system. In applications, each glazing system requires careful integration with other adjacent structural elements such as wall claddings, roofs, and wall details. In the current market, curtain wall systems range from standard prefabricated systems to specialized custom wall units.

Glass curtain wall systems are very popular in the modern buildings today, which are lightweight aluminum-framed facades housing glass or metal panels. And the glazing systems don’t support the weight of a roof or floor. Instead, gravity loads and wind resistance transfer from the surface to the building’s floor line. In general, glass curtain walls are divided into two general categories based on fabrication and installation methods in construction projects: stick curtain wall systems and unitized or modular curtain wall systems. Stick curtain wall systems generally utilize a frame made up of millions and glass or opaque panels. These panels are designed and installed as a unitized system. Unitized curtain wall systems are composed of large units that are assembled and glazed in the factory. The installer or builder then receives and erects glass sections on the building site. Each vertical and horizontal mullion in each module mates together with adjoining modules. Typical units are five to six feet wide, while modules range in dimension. The standard size is around one story tall and one module wide but each section may incorporate multiple modules.
In the modern commercial buildings, based on different curtain wall costs in projects, there are three popular types of glass curtain wall systems as follows:
1. Pressure-equalized rain screen systems are the best if you need a system to resist air and water infiltration. A gasket surrounds the face of the glass and creates a pressure equalized chamber that forms an airtight barrier. The outside face of the glass and accompanying exterior glazing materials with the aluminum framing create a rain screen and shed water away. These systems also do a fair job of transferring wind loads.
2. Water-managed systems incorporate drains and weeps. These systems are designed to resist water infiltration, but they make no effort to create an air barrier or “zone-glaze”. This means that a larger amount of water is forced into the system and must be weeped away. Since no air barrier exists, the pressure differential between the glazing pocket and the interior may be strong enough to force water vertically higher than interior gaskets. This results in leaks.
3. Face-sealed systems require continuous and perfect seals between each glass unit. And long-term durability of these seals is minimal. Patching these systems may require glazing tape.
Dong Peng Bo Da Steel Pipe Group is a famous steel pipe manufacturer in China. We are committed to producing various types of steel products for your choice in your building project in future. Contact us if you have any need in your project.
Tel: +86 18202256900 Email: steel@fwssteel.com










