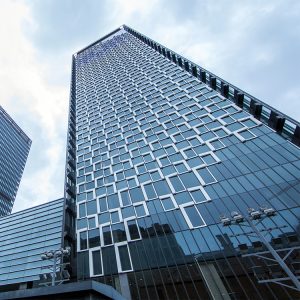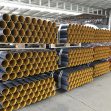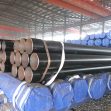Dry hanging stone curtain wall
As a kind of building material with better durability, closer to nature and solemn and luxurious, dry-hanging stone is gradually replacing the early widely popular modern curtain wall design with large area of glass. Architects pay more attention to how to highlight the artistic effect of architecture and the effect of natural beauty on new buildings. In particular, the organic combination of the solid stone curtain wall and the illusory glass curtain wall is the first choice of many architects. The stone used in the dry hanging stone curtain wall is mainly natural granite. Granite has high pressure resistance and hardness, weathering resistance, corrosion resistance ability, long service life, natural pigment uniform, which is an ideal exterior wall decoration material in the building. Natural stone is beautiful and natural. The building with natural stone as the exterior wall decoration material has a stable and simple history. Natural stone has been gradually known and accepted by the public; it is widely used in all kinds of curtain wall buildings, its characteristics is not only can create a magnificent architectural art effect, but also can bring people fresh and comfortable natural look and feel.

The dry-hung granite curtain wall started in the late 1960s and was introduced into China in the mid-1980s. After more than 30 years of practice and development, it is superior to the wet padded stone curtain wall in terms of material and structure. At present, dry-hanging granite technology has been widely used in the interior and exterior wall finishes of large public buildings, especially in building podium and curtain wall projects with a height of less than 30m. This special keel structure design form no matter from the design, structure calculation, or keel processing, installation and so on to the curtain wall manufacturers and factory components processing and site installation. It has added a great difficulty. In order to guarantee the machining precision of installation, this project adopts special steel skeleton decorating form.
According to the different geometries of different elevation, we can layout the steel keel to partition, choosing “cell”, designing and constructing the standard of “cell” primary and secondary keel by integral precast method, to minimize the scene of the production, and greatly improve the quality of processing and installation, Effectively shorten the construction period of curtain wall structure. All the stone joints on each folding surface must be connected. This requirement alone needs to be repeatedly adjusted in the BIM model until the above requirements are met. In order to achieve this goal, the main steel structure and various indoor pipe networks must be adjusted repeatedly by architectural and structural professionals, and the BIM technology can be fully utilized to achieve the smooth implementation.
Tel: +86 18202256900 Email: steel@fwssteel.com










