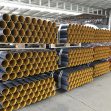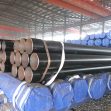Design of curtain wall system on refuge floor
A floor is a floor in a tall building used for temporary refuge in the event of a fire. A refuge is a room for fire personnel to take temporary refuge on a certain height (a floor of 100 meters or more). The height from the first floor of the curtain wall building to the first refuge floor shall not be greater than 45m; The height difference between the two floors should not be greater than 45m. Smoke staircases leading to the floor should be separated or dislocated on the same floor or disconnected from the upper and lower floors, making it necessary for people to ascend or descend through the floor; The net area of the refuge floor shall be able to meet the requirements of the designed refuge; Because the asylum floor can be used as the equipment floor, but the equipment piping should be arranged centrally; 10, 20, 29, 39, 49 and 59 floors of this project are asylum floors; Asylum floor height is 7m, standard floor height is 4.2m and 5.4m; Refuge floor by the layer high, large span, the standard unit curtain wall keel can not meet the needs; In view of this actual situation, we consider to increase the curtain wall glazing keel or add steel column to solve the problem.

Because the relationship between the curtain wall of the unit and the side of the civil structure is certain, the enlargement of the section of the keel of the unit is also limited. Due to the high height of the project, the entry and exit between the curtain wall keel and the civil structure after the increase of the section is small, and the amount of adjustment is small, so the project of increasing the section is not chosen.
The main stress keel of the steel column is the steel profile, and the aluminum alloy keel can be used to increase the loading capacity by increasing the hanging point, which is also convenient for the unification of the profile section of the curtain wall structure and reduces the cost of mold opening. The final choice of the rear side of the keel to increase the steel column.
As the asylum floor doubles as the equipment floor, the machine room on the equipment floor requires the commercial curtain wall to have the function of ventilation and weatherproof. Because of the high wind pressure of the super high-rise curtain wall, it is particularly important to choose the weatherproof louver. The curtain wall in the grooves of this project adopts the weatherproof louver in the equipment layer, and the glass louver effect is selected for the large curtain wall due to the effect needs, and the weatherproof louver is set behind to meet the performance needs.
Tel: +86 18202256900 Email: steel@fwssteel.com










