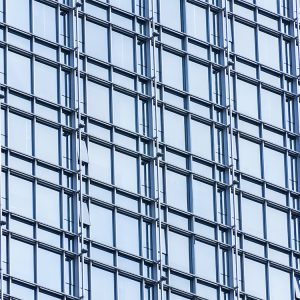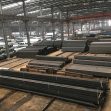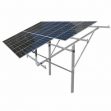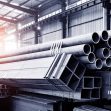Curtain Wall Installation
Curtain wall facade is a building envelope that creates pleasure aesthetic to the high-rise building exterior. If you are walking on the street in daily life, you will see that this type of aluminium framed and non-load bearing system is generally hanging from the floor slabs and columns. Especially transoms and mullions are regarded mostly used curtain wall frames, transferring the loads from the glass panels to the connections. The glazing panels should be designed to resist the wind loads at the specific height while having the required thermal insulation. Transoms and mullions are the structural frames holding these glasses and transferring the loads to the main structure through the connections.

In the modern curtain wall construction field, stick-built curtain wall system and unitized curtain wall system are the two major typical kinds of curtain wall system widely used for different purposes recently:
1. STICK SYSTEM
This type of curtain wall system is mostly adopted in low-rise and mid-rise buildings. In this system, most of the erection and fabrication are done at the site. In cases where the wall configuration seems as complex and haves more corners and drastic changes in the plane. Nevertheless, the stick system would be more economical for some large curtain wall construction projects.
2. UNITIZED SYSTEM
Unitized systems are fabricated in a controlled environment and brought to the site for the installation. So, large-sized glazing shall be fabricated with high quality and low tolerance in dimensions. This is extremely beneficial to the site peoples as the speedy installation can be done within a short time period as no onsite glazing or fixing is required. Only one-third of the time is required compared to the stick system installation. In that regard, it would reduce your curtain wall costs to certain degree in a curtain wall building project. Furthermore, in cases where a larger area to be covered with the curtain wall, this unitized system would be a better choice. And also, for high rise buildings where the wind loadings and aerodynamic effects are dominating, higher stability and better performance can be achieved by these regular unitized panels. More than that, unitized panels are more acoustic barrier as it is incorporated with a gasket layer which prevents the noise transfer from one floor to another.
STICK SYSTEM VS UNITIZED SYSTEM
Generally, the choice of the system depends on the following aspects
•Location of the installation
•project size
•Number of repetitions
•Rate per labor
•Space at the site
Tel: +86 18202256900 Email: steel@tjdpbd.com










