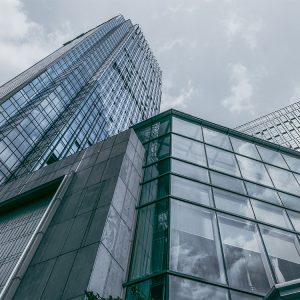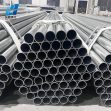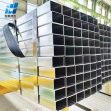Curtain wall design of large airport terminal
Over the past decade, a large number of large airport terminals have been built across the country. Airport terminals represent the image of the city and region where the airport is located, and they hold a special place in the public mind. As an important building with complex functions, perfect facilities and advanced technology, the terminal plays a leading role as a landmark building in the application of new materials, new structures and new technologies, as well as in the modern curtain wall design concept and style schools. Terminals are usually built with steel and glass as the main building materials, and the architectural shape tends to be simple, smooth and transparent, to emphasize its identification and airport architectural characteristics. Large area transparent glass curtain wall has become an important architectural design symbol commonly used in terminal buildings.

At the same time, with the large space, concise and transparent requirements of airport terminal building, curtain wall structure type has become more and more complex, some difficult curtain wall structure in the design of large terminal building curtain wall has been fully applied. Whether it is the traditional frame type glass curtain wall, or the long-span cable structure point support glass curtain wall or the unit type glass curtain wall, because of the independence and particularity of the large-span curtain wall structure compared with the main structure, the structural design has become a key link in the curtain wall design.
Features of building curtain wall of large airport terminal:
1) Complex architectural modeling (most of the roof or facade is curved surface and inclined plane);
2) The elevation and elevation of the building elevation are large (for example, the elevation and elevation of the roof of kunming new airport are up to 50 meters);
3) the building plane scale is large, and there are many expansion joints (the perimeter of the building is about 4-9 kilometers, and the side length is 200-800 meters);
4) Curtain wall facades have more inclined planes (such as Beijing T3, Shanghai Pudong T2, Guangzhou T1, Shenzhen T3, Xiamen T4);
5) curtain wall structure system span (generally 20-40 meters);
6) The roof of the main structure has long eaves, and the wind pressure deformation has a great influence on the curtain wall;
7) the building structure is complex, with many edges and corners.
8) The curtain wall structure system is complex and diversified (including single-bar structure, plane steel frame, space steel frame, prestressed cable frame and single-layer cable net structure); Prestressed cable structure has guangzhou, Chongqing, Kunming, Qingdao, Ningbo and other airport terminal curtain walls.
9) Curtain wall structural materials include steel structure, stainless steel cable structure, tin alloy structure, glass structure, and even other combined structures composed of various materials.
Tel: +86 18202256900 Email: steel@fwssteel.com
Previous: Curtain wall safety inspection
Next: Curtain wall quality










