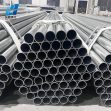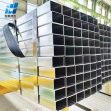Modern Curtain Wall Architecture
Nowadays, curtain wall facades have risen to inhabit the pinnacle of architectural aesthetics,especially widely used in large scale commercial buildings. The enduring trend for highly-glazed building facades has fuelled the development of curtain wall, which can provide architects with greater design flexibility than ever before.

Advantages of Curtain Wall Architecture
As one of the strongest and most sustainable building materials available, aluminium is the perfect choice for curtain walling systems. Fully and endlessly recyclable, aluminium also requires little maintenance and its durability can make a positive contribution to reducing the life-cycle costs of a building. The main appealing advantage of aluminium curtain wall systems are undoubtedly their sleek and stylish appearance, as well as their exceptional design flexibility. Furthermore, the inherent strength of aluminium allows it to support much larger expanses of glazing within a narrow frame, resulting in slim sightlines and wider views. Senior’s popular SF52 aluminium curtain walling has been developed with this aesthetic in mind, with the 52mm system providing a slim framing solution. In practical applications, the narrow profile of glass curtain wall systems is a key to achieving the perfect ratio of frame-to-glass, which helps to open up a facade and maximise the flow of natural light. However, the frame is still an important feature and the choice of powder-coating options available can further accentuate and protect the aluminium system. From colour-matching to align with a particular brand in the commercial sector, to adhering to planning requirements, or creating bespoke designs, the fact that aluminium curtain wall systems can be specified in a wide range of colours and protective finishes ensures almost unlimited design possibilities.
Choice of Configurations
Different capping options for curtain wall systems play an important role in creating the desired aesthetic. As well as the popular fully-capped option, the system can be specified with vertical or horizontal caps or a combination of both. For sloped screens and roof atriums, there is the sloped glazing system. In that regard, navigating the extensive choices available can understandably be a challenge for specifiers, which is why it is important for you to make a full consideration before staring the project at the earliest stage. Through such early engagement, architects can tap into the technical expertise of the supply chain to gain valuable assistance with the product selection process, as well as access to detailed technical calculations and CAD and BIM drawings.
Tel: +86 18202256900 Email: steel@fwssteel.com










