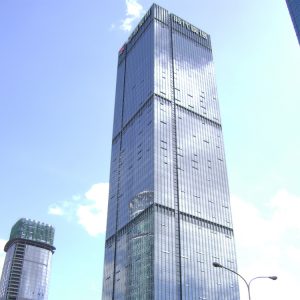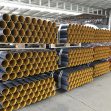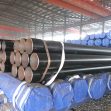How to achieve high quality curtain wall
Study building scale relationship
The sense of scale is one of the most basic impressions of a building. Successful architectural works should establish their own appropriate sense of scale according to its environment, function, shape and other factors to achieve a pleasing visual effect. The study of architectural scale is about the relationship between the impression of the overall or partial size of a building and its real size, from the partition of the large volume to the grid line of the Windows, which forms the scale grading system of the building. The study of the building scale must be completed and confirmed in the stage of modern curtain wall design, so as not to affect the normal progress of the subsequent design work. Specific can use three-dimensional model research and 1:1 solid wood model sample research.

Precontrol design effect
As a professional designer, he should have the ability to predict the landing effect of the selected materials, the structure and the closing details of the design about curtain wall glazing. In the actual project, it is impossible to verify the design effect by using visual model for all facade modules and materials. Therefore, it is particularly important to control the effect. First of all, for the selection of glass types most used in buildings, we should have the ability to judge the effect by the parameters, and input the parameter requirements in reverse according to the desired effect. Secondly, it is necessary to conduct an aesthetic evaluation of the process and appearance of the node construction. As a part of the building design language expression, facade module is the most intuitive content to give people a sense of quality. The evaluation of a building’s partial facade and specific parts all comes from the design of the basic modules of the facade, including the size of the plates, the slits, the concave-convex relationship, etc. Because of the aluminum plate flatness, its elevation effect is very poor, by adjusting the elevation between the plate with concave and convex, shades of nature in the concave board, effectively solve the problem of curtain wall facade, a simple clever fine-tuning, let whole facade reflect product quality.
The curtain wall is the outer protection structure installed on the structural system. The construction deviation of the main structure seriously affects the final installation quality of the curtain wall. According to the requirements of the national acceptance code, the maximum construction deviation of concrete is not more than 30mm. The measured results of a large number of cases show that the deviation of on-site construction is as high as 50~60mm or even greater. In the curtain wall structure design, especially for the closure of the main curtain wall frame, sufficient structural deviation should be considered, and reasonable installation size should be designed to digest the on-site errors and improve the installation quality.
Tel: +86 18202256900 Email: steel@fwssteel.com
Previous: Improve curtain wall quality










